

Imagine a Better Flex Office Space
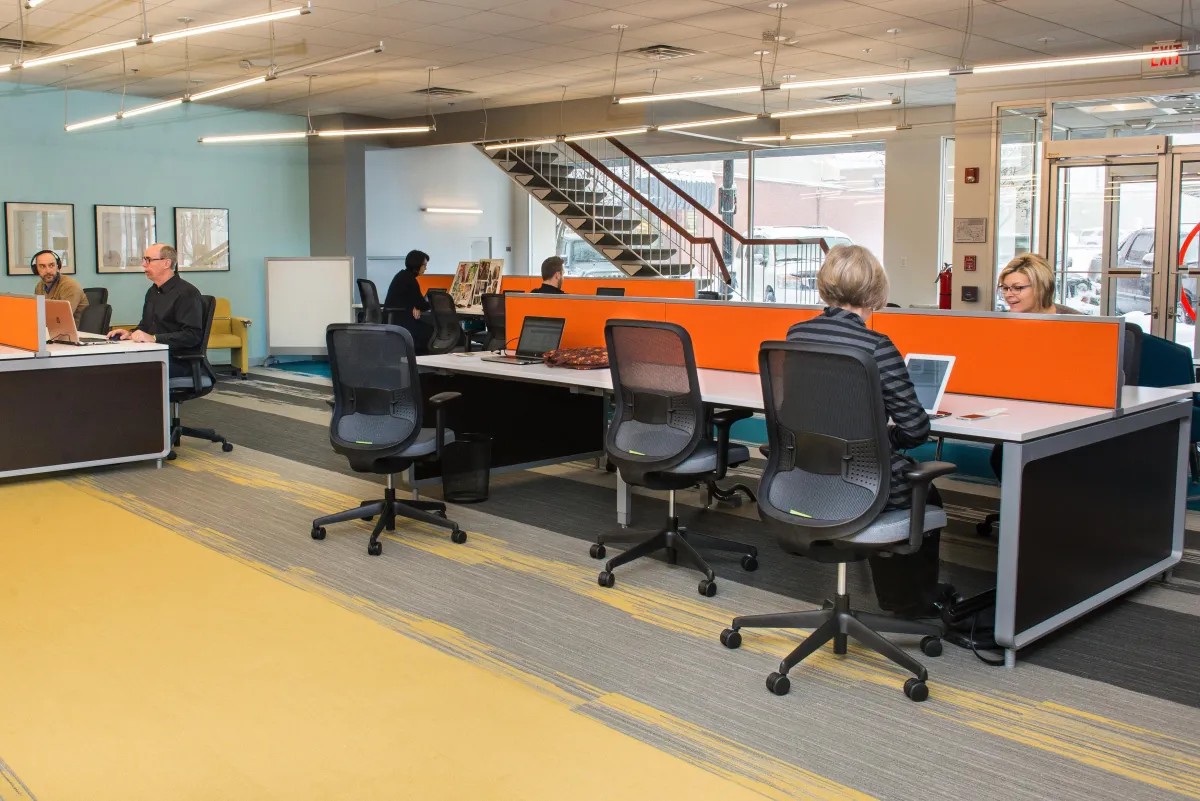
Multi-disciplinary design studio and creative consultancy specializing in flex office concepts for corporate entities and coworking space operators

Are You a Flex Space Owner or Looking To Become One?
We understand what it’s like to:
- Have a flex office space design but not know how to optimize it
- Operate your flex space without a solid workplace strategy
- Want to add coworking in your building but don’t know where to start
- Enter a new market without proven strategies, tools and designs
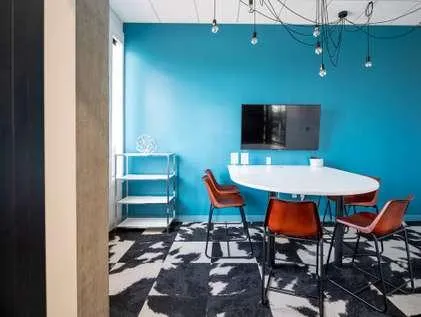
You’ve Come To The Right Place. Skip Over The Common Mistakes Many Operators Make Opening A Space.
We’ve Got You Covered With Flexible Design & Consulting Expertise!
Clients That Trust Us


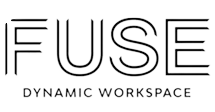

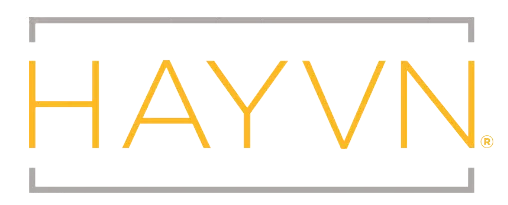



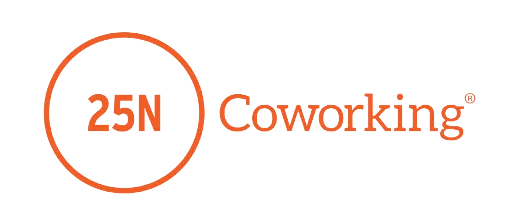

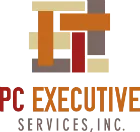

Our Core Services
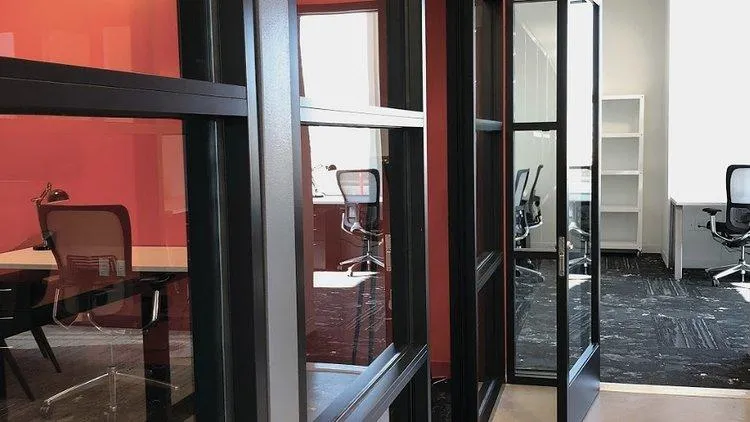
WORKPLACE
STRATEGY
We use conceptual design and principles of productivity to optimize corporate offices, flex office building concepts for landlords, or fully-functional, white label coworking spaces.
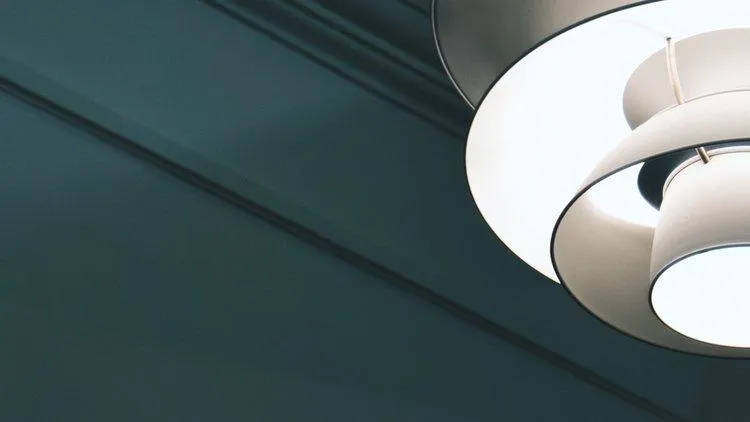
INTERIOR DESIGN SERVICES
We create test fits and floor plans that come to life by designing, activating, and furnishing an on-brand space. We provide comprehensive project management, advocacy, and access to unbiased counsel from industry experts.
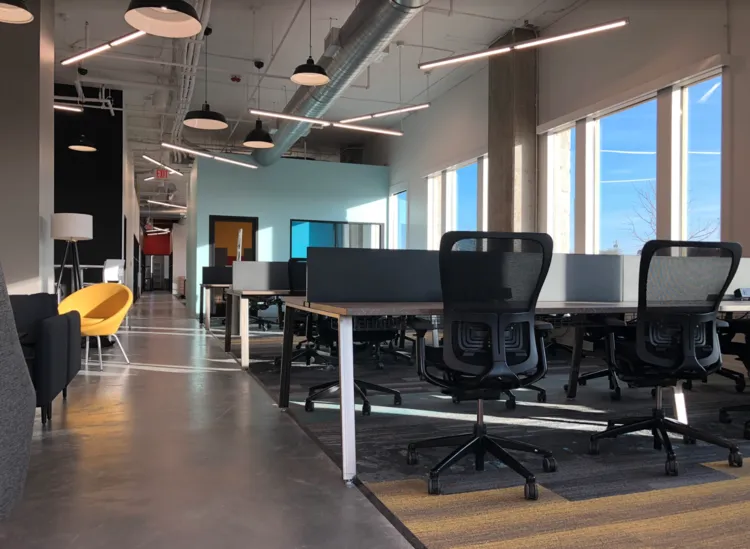
COWORKING DESIGN & CONSULTING
Work with our team of expert consultants to develop, operate, and market white-label coworking spaces and flex office concepts — or elevate your existing space to new heights.
Meet Your Strategic Team
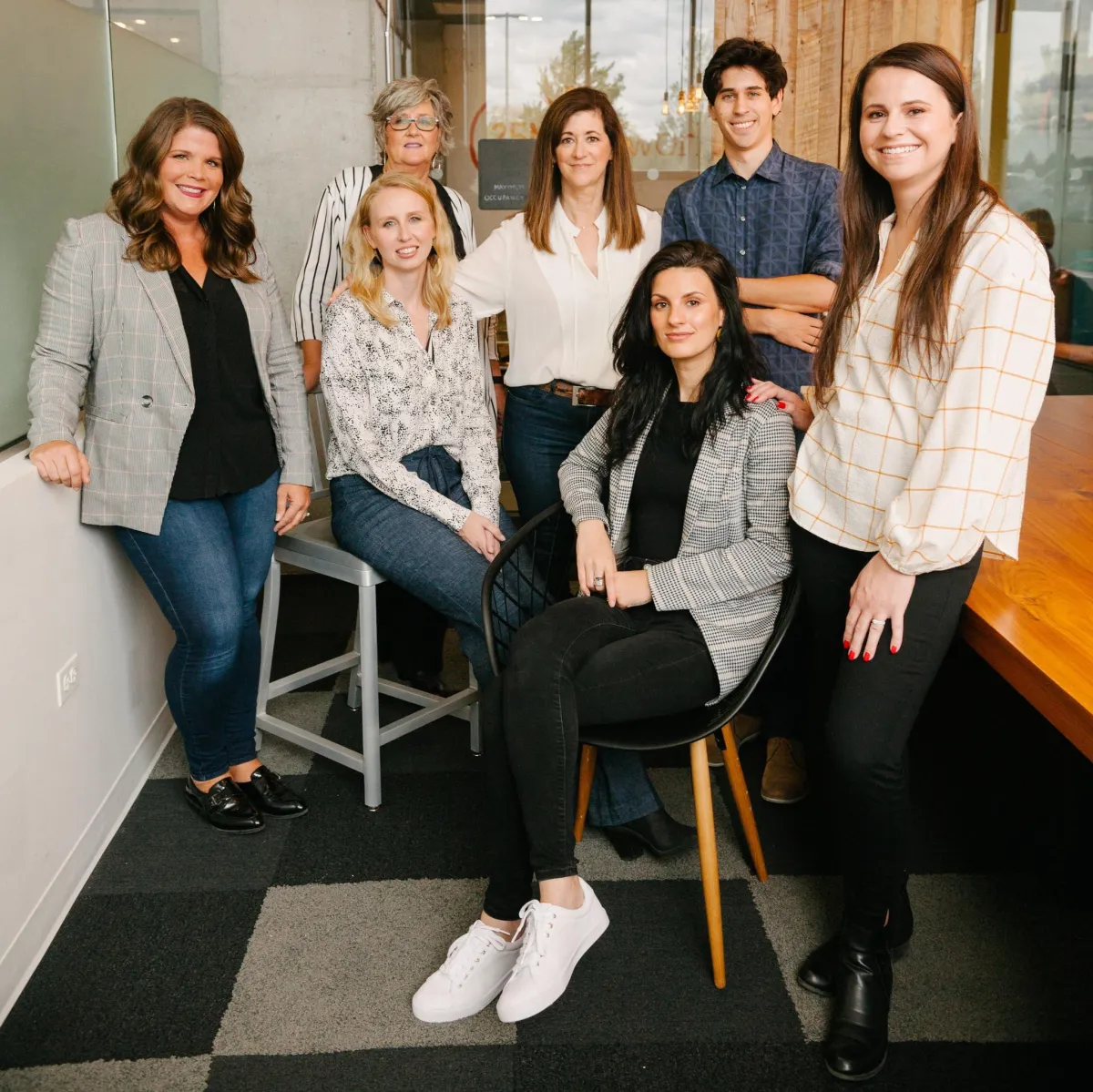
👋👋 Hey There!
We're Workplace Studio, your new boutique coworking design firm & creative consultancy.
A Little More About Us:
✔️ Our CEO, Mara Hauser, founded our sister company, 25N Coworking, with 6 locations (and more coming soon) nationwide
✔️ We've got decades of combined experience in design to help influence your space, culture and brand to create maximum ROI
✔️ Featured in leading podcasts, conferences, and media
✔️ Proud to represent forward-thinking clients who want a fully functional and more productive workspace that generates more revenue
Gallery of Our Work
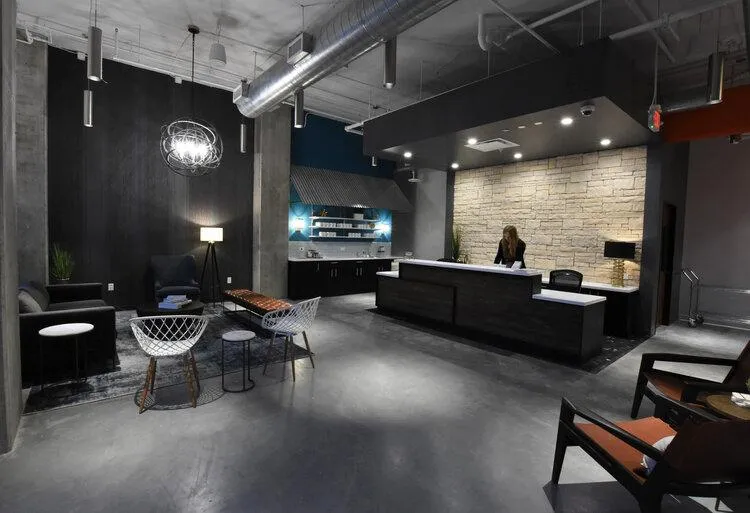
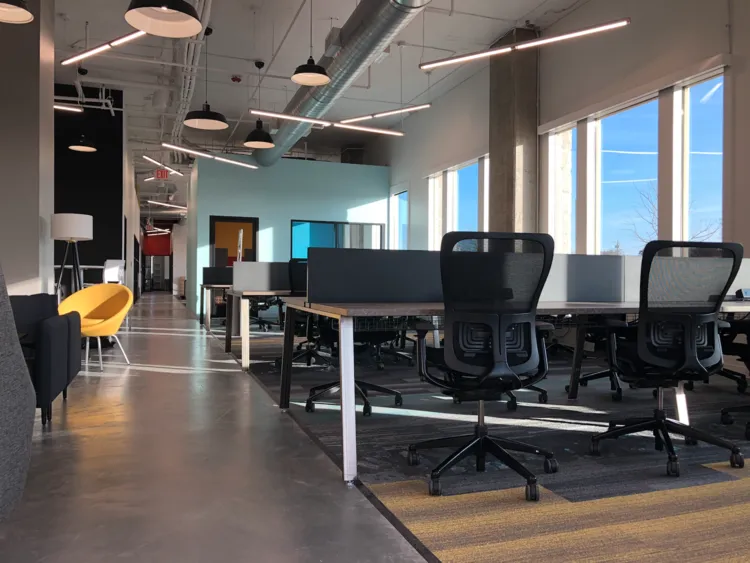
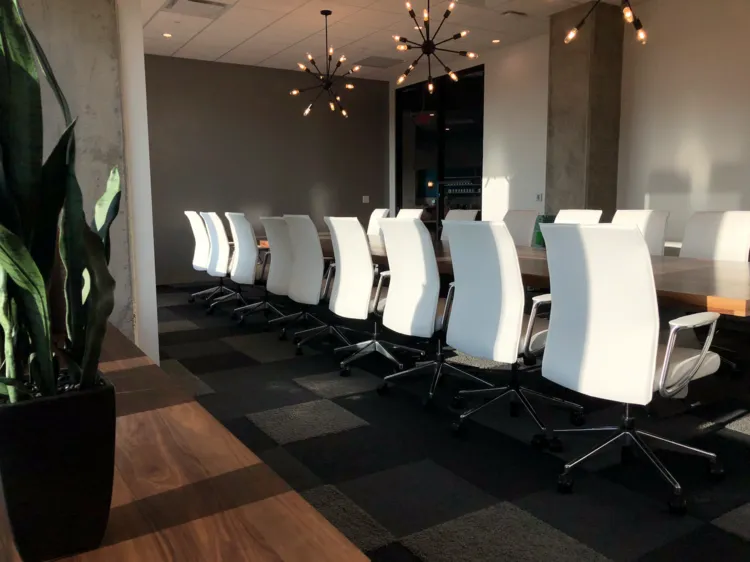
COWORKING IN FRISCO, TX
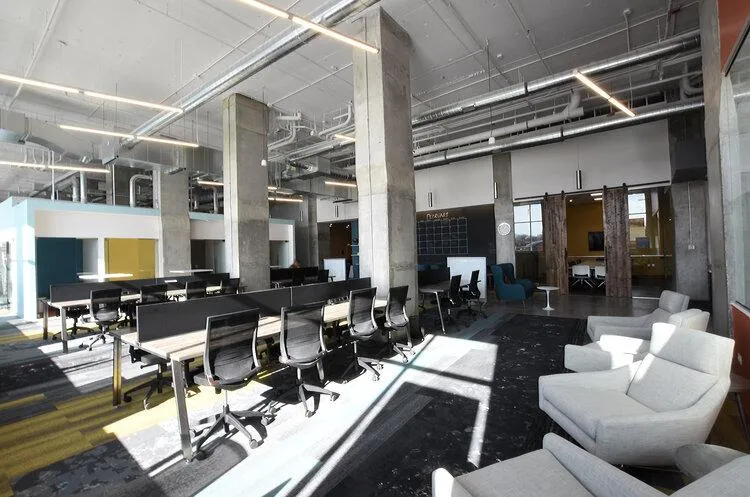
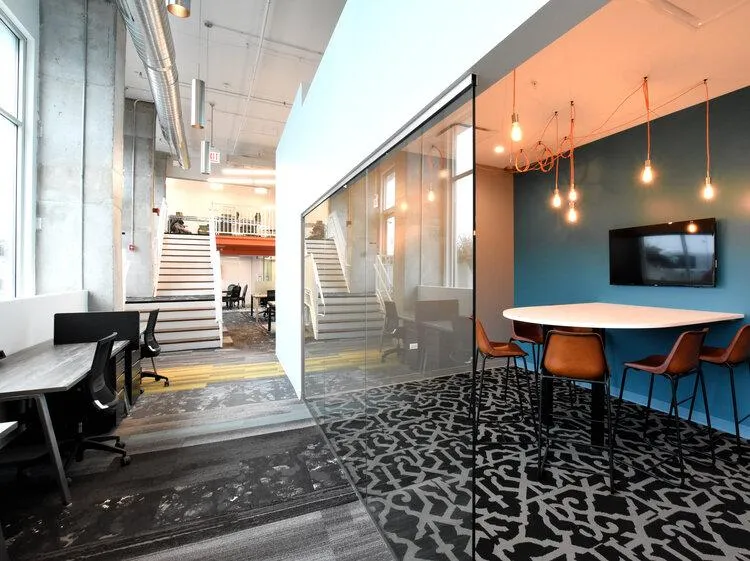
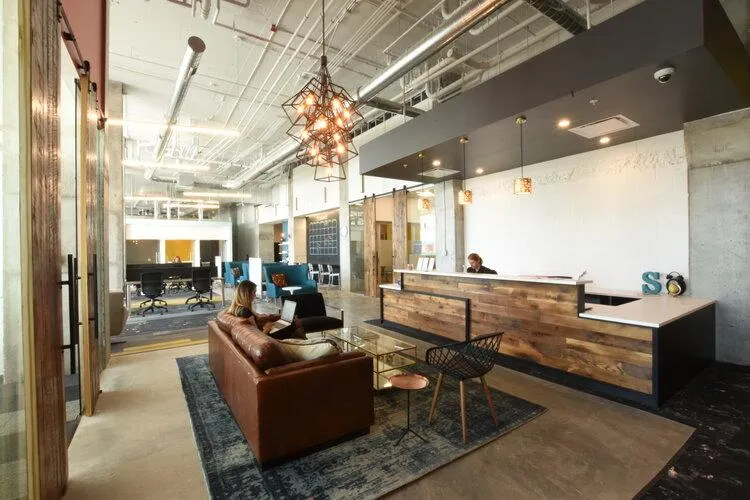
COWORKING IN ARLINGTON HEIGHTS, IL
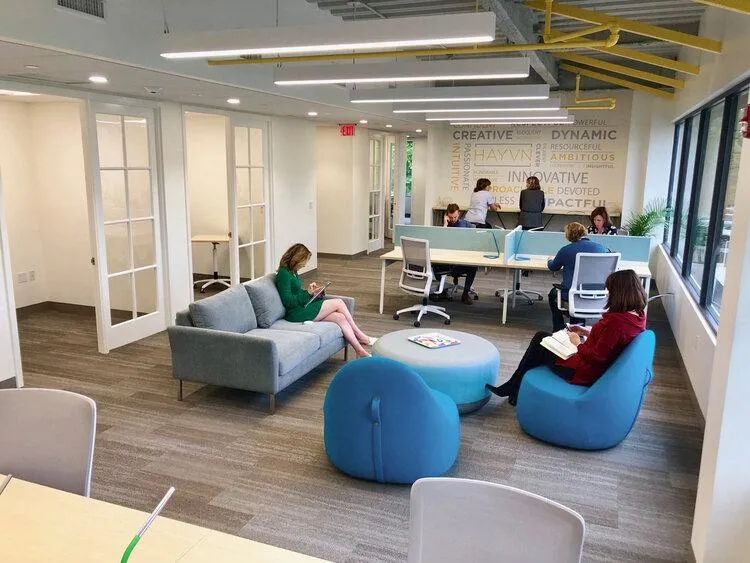
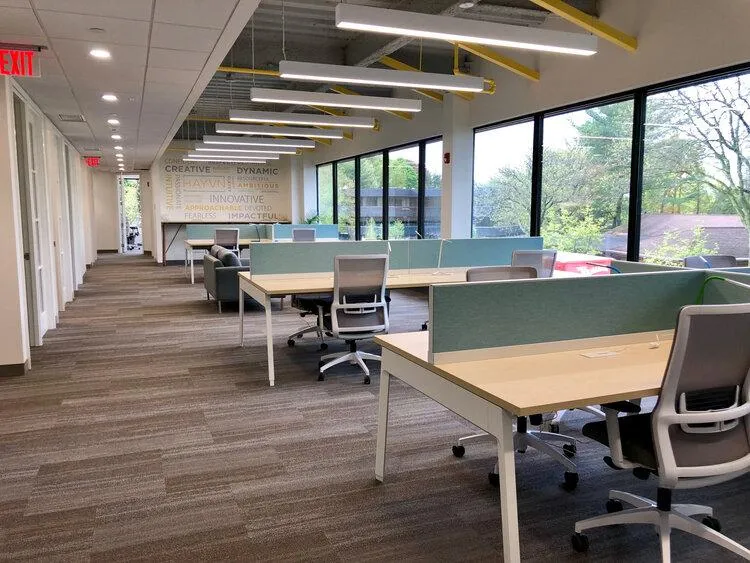
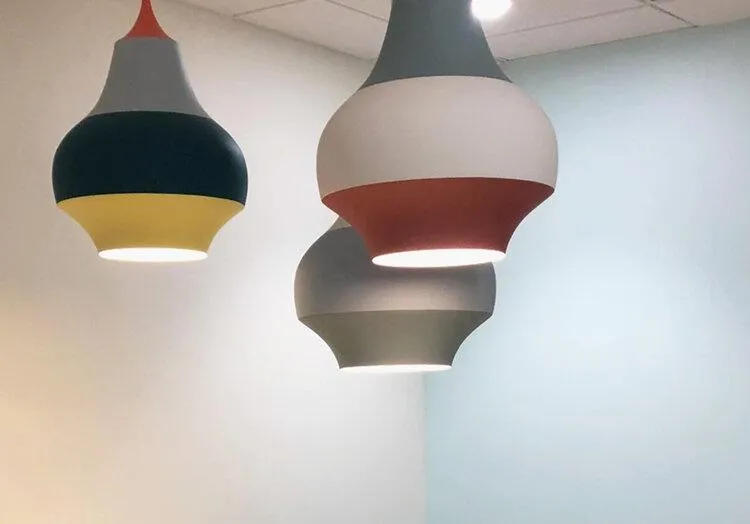
COWORKING IN DARIEN, CT
Happy Clients Testimonials
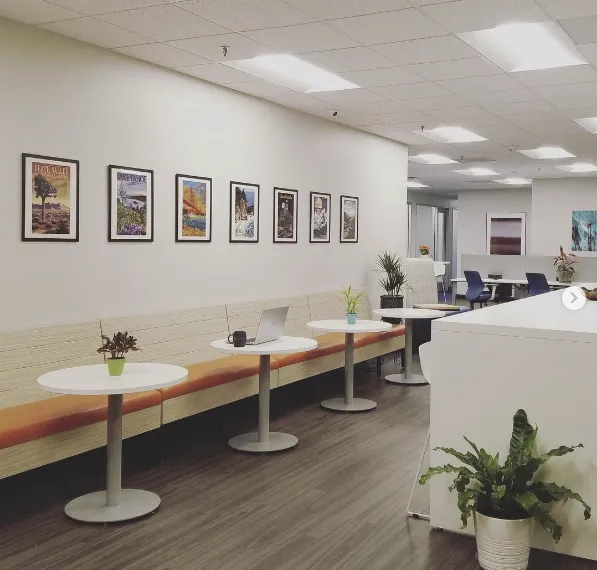
"Workplace Studio has been an indispensable partner for FUSE on our last five projects. They take time to understand brand distinctives and then blend them with their expertise in creative design. The result is a workspace that is both visually delightful and operationally functional. In a world of same-old and seen-that office design, WPS specializes in above-and-beyond and surprise-and-delight."
- John Herring, President/Partner
"I don’t know which is the most impressive between Vegas and PAC Heights (in case I never told you, that was also a most incredible design). I could spend hours just looking at the beautiful alcoves, the joyful choice of colors for the chairs in the break room, the way the break room is subtly broken down between different kind of activities, and on, and on, and on…"
- Laurent Dhollande, PAC, CEO
Workplace Studio Case Studies
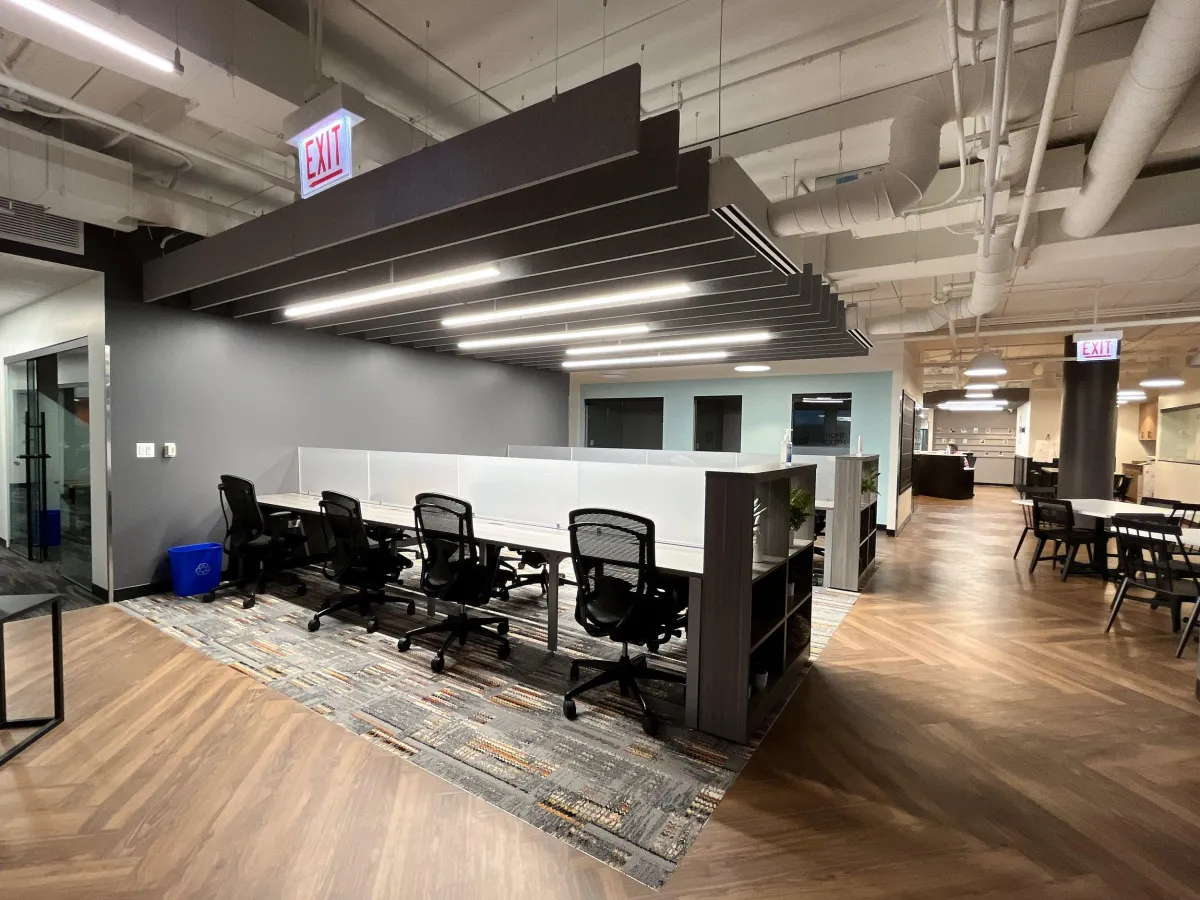
25N Rolling Meadows is a new coworking space located at the Continental Towers campus, an active commercial landmark in the Northwest Suburbs of Chicago.
The renovated space consists of 22,000 SF within the 910,000 SF campus.
The space represents the 6th 25N Coworking location nationwide and the 3rd in the Chicagoland area.
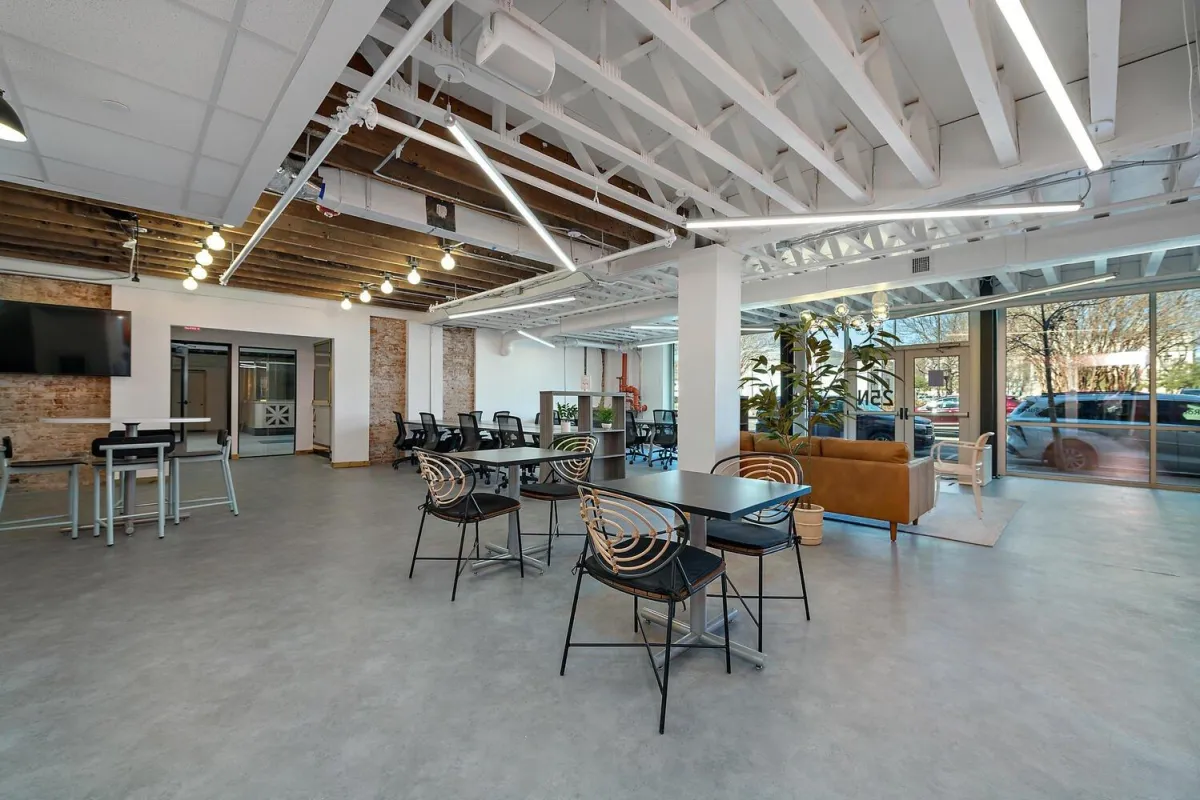
25N Waco opened in 2021 as the second 25N coworking location in the state of Texas.
The space is in a former bank building dating back to the 19th century.
The design needed to integrate historic elements such as murals and vaults, while making it a welcoming space for people to work.
This was dually a business development and community building project. Success would be defined by both the metric of revenue as well as city invigoration.
The space occupies three floors totaling 17,646 square feet.
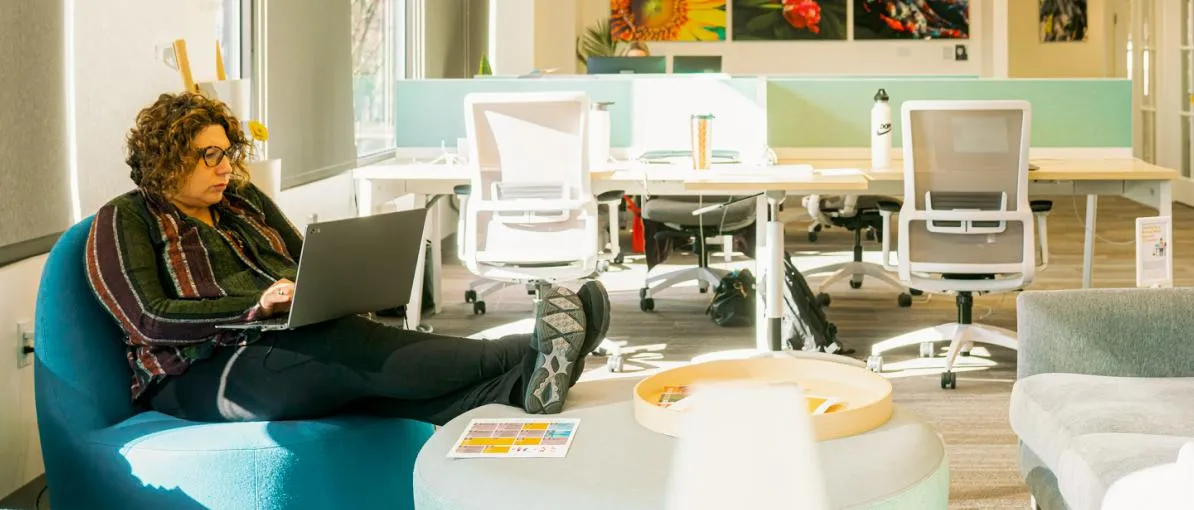
Hayvn is a certified B-Corp female-centric modern, beautiful, and safe coworking space.
This was the first real estate/construction project for the Hayvn team and Workplace Studio was with them through every step.
Workplace Studio provided Conceptual Design, Schematic Design, Design Development, and Construction Administration services for the 8,120 square foot space.
Havyn had ambitious goals on amenities and support services they wanted to offer to their members and to the community. Workplace Studio and Havyn worked together to determine the optimal service offerings, including extensive event programming and networking opportunities.
Copyright © 2023 Workplace Studio | 3400 W. Stonegate Blvd. Suite 101-2301 Arlington Heights, IL 60005